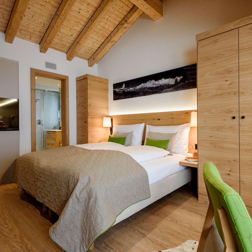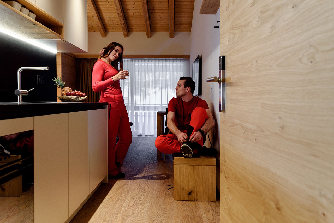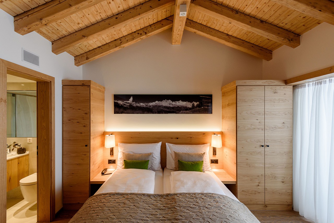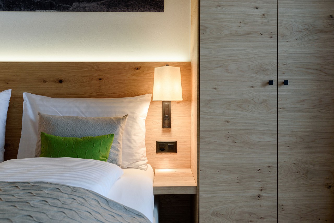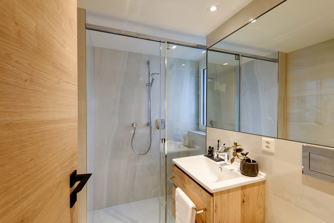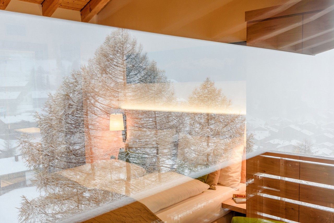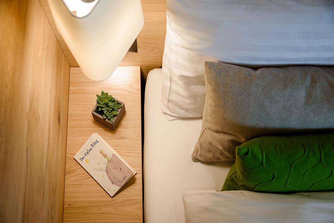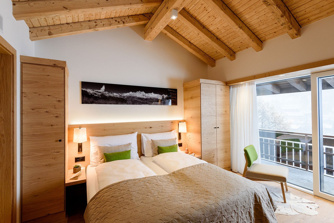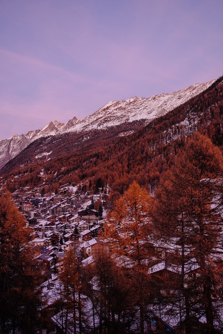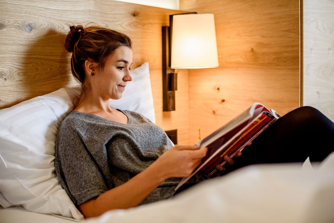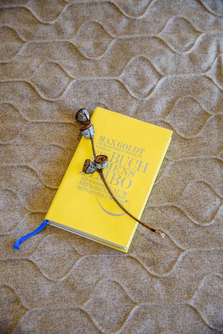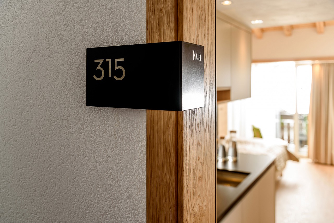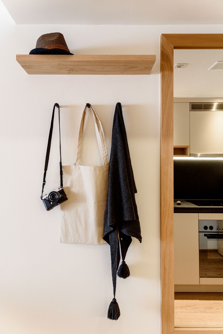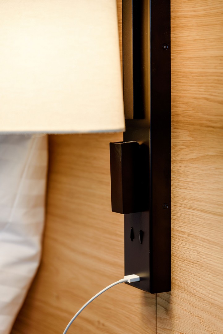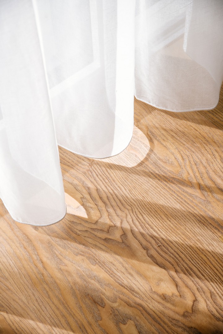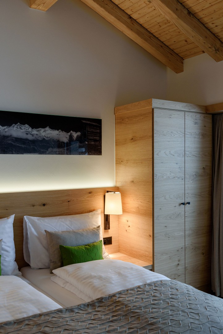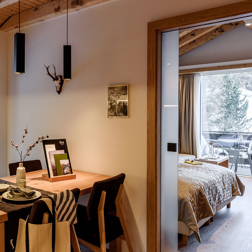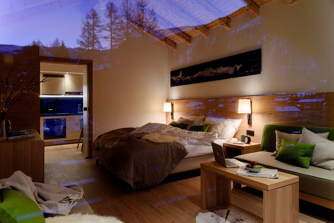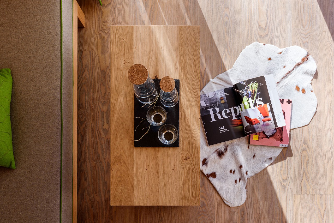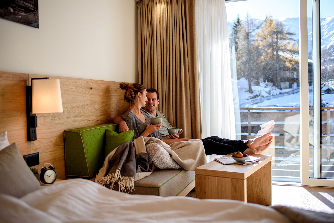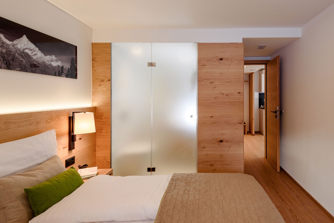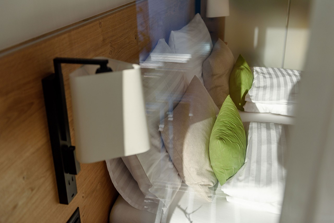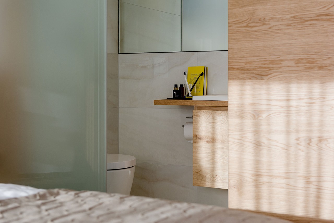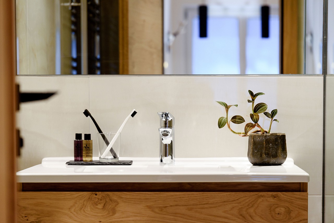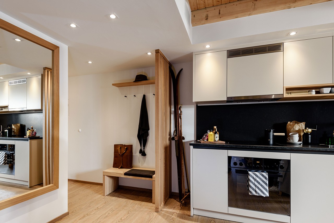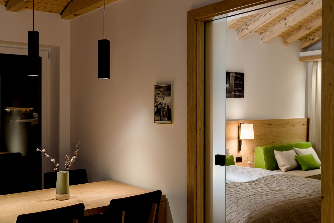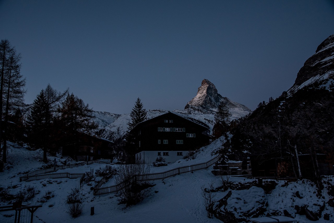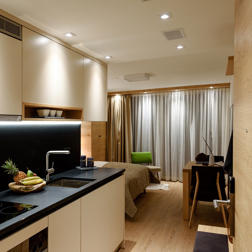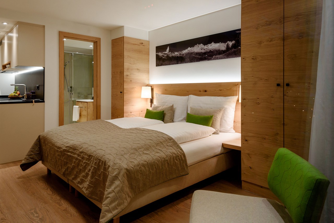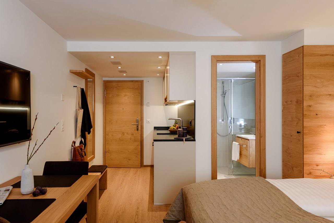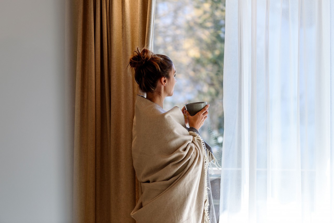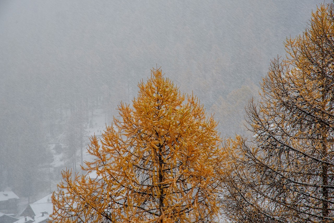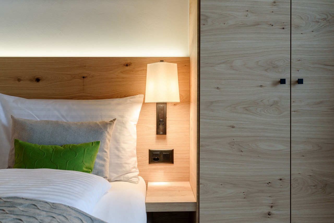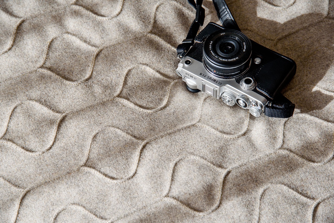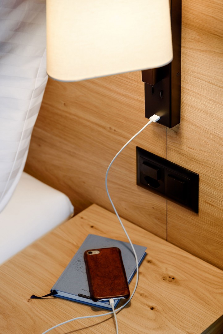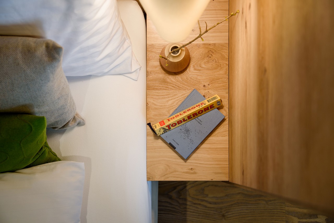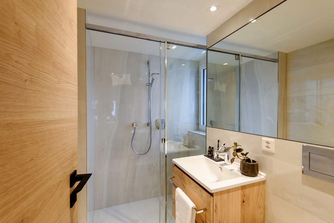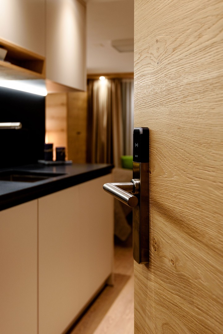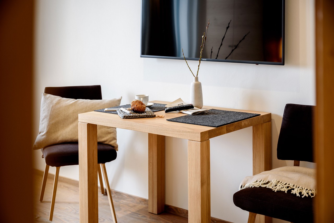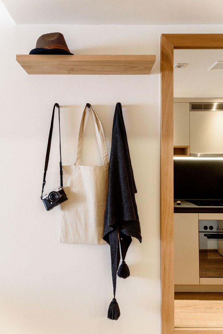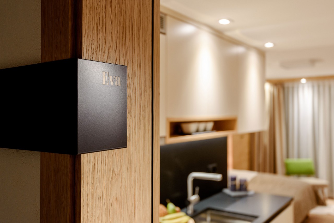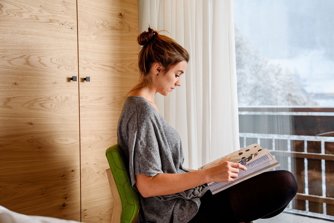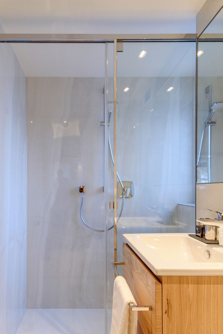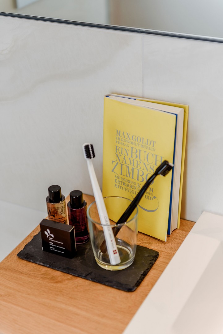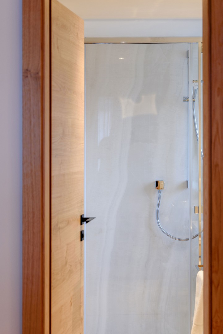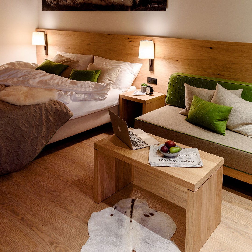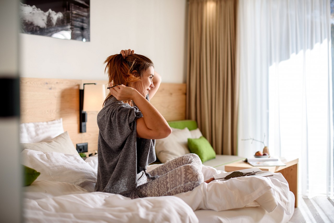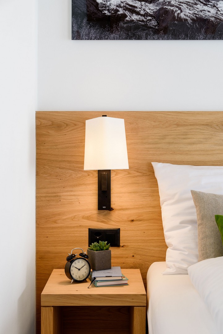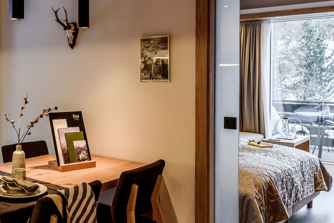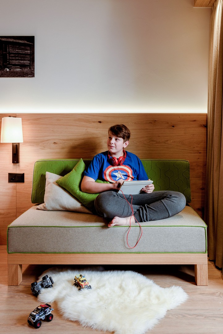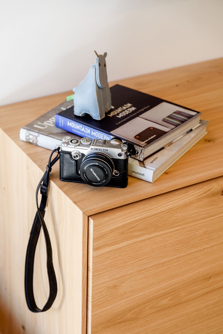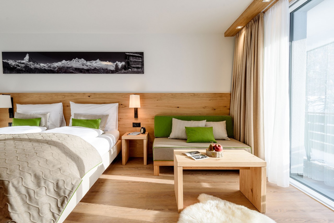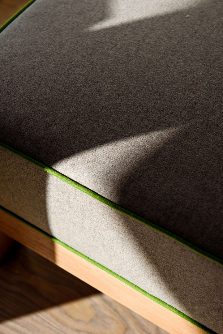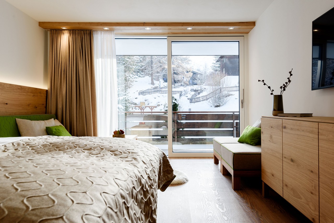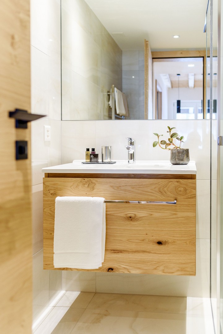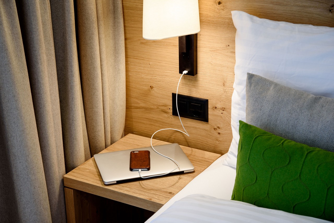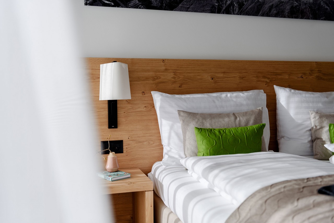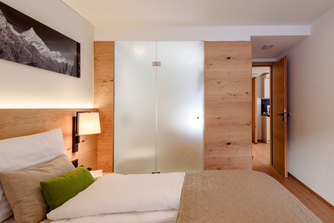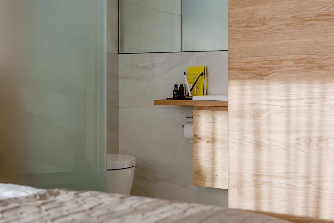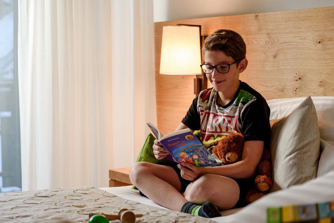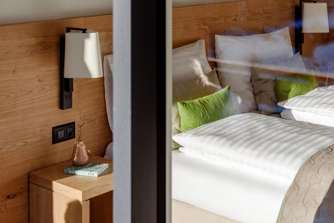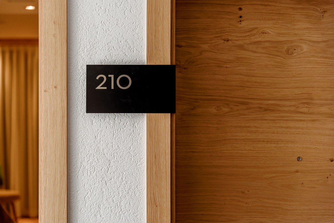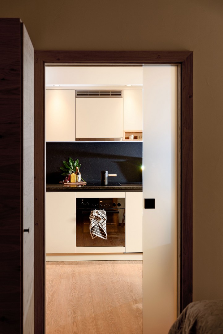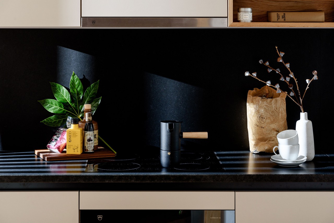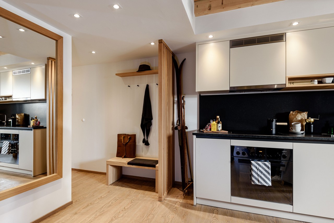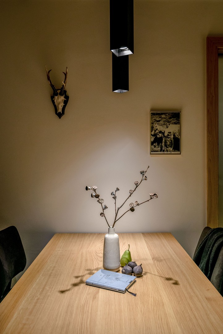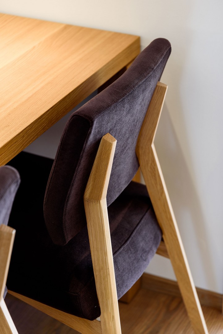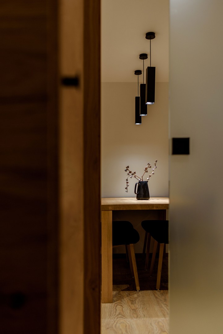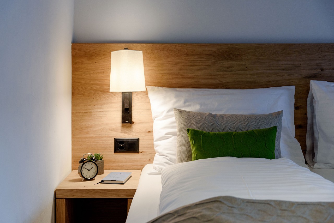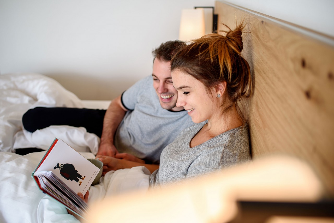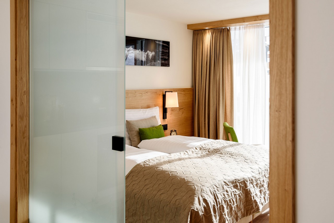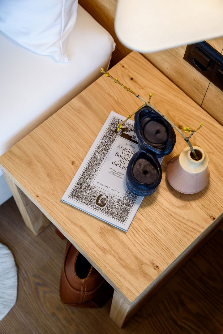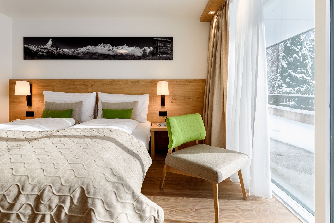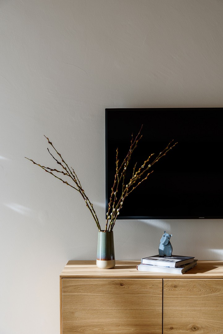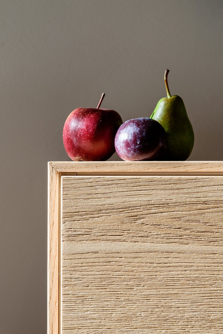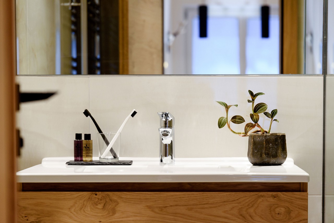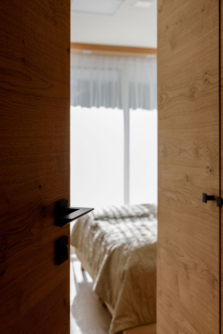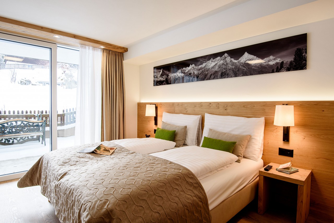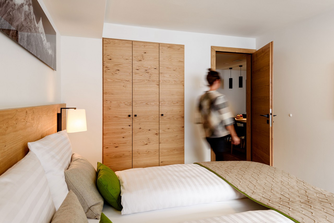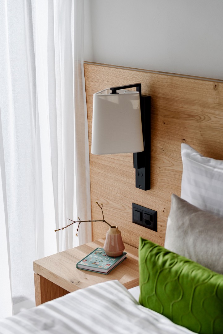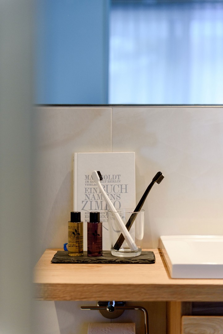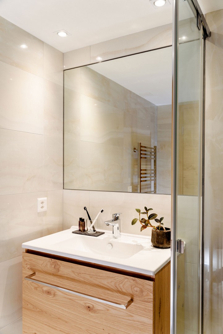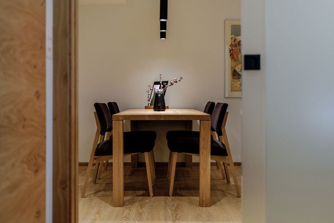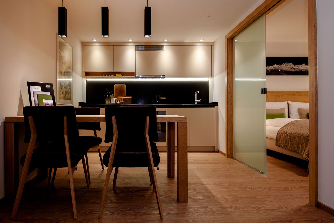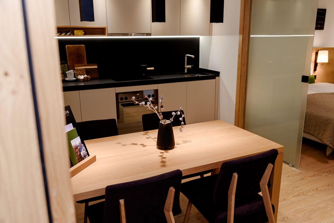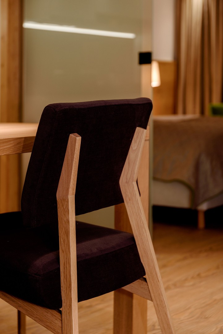ROOMS
We have designed everything the way we would choose for our own vacations: The privacy of the apartments means that you will immediately feel at home.
We offer Eva apartments in the form of a studio - ideal for accommodating two people – and as a 2-room apartment for families and friends – suitable for up to four guests. All apartments boast a magical view of the Matterhorn or the side of the mountain with a view of the village and the Dom, which you can enjoy on the balcony with a cocktail or a cup of hot chocolate after your excursion.
On request, Housekeeping will take care of your washing, provide you with fresh towels, and clean your apartment. You can also order drinks and breakfast for delivery from us.
Two-bed studio in the attic (315)
A private oasis: Our studios on the top floor feature high wooden ceilings, making them very airy and spacious. And extremely close to the Alps. The view from the rooms and the balcony opens onto the ridge of the Dom. Thanks to its exclusive location in the house and its cozy atmosphere, the attic studio is particularly popular among couples.
The heart of the studio is the light living area with box spring bed. In the evenings, the solid dining table, which links the living area and the kitchen, becomes the focal point. The furniture has been specially designed for the studio by our architects, and made by local handicraft enterprises.
The colors and materials selected for the interior are also typically Swiss and consequently have a mountain feel: brushed wood and granite have been combined with a lot of white, plus green touches. In the light and modern bathroom, porcelain stoneware comes together with large glass surfaces and a wall-hung wood vanity. We also rely on Swiss quality when it comes to technology. Most of the appliances, such as the ceramic stovetop, oven, fridge, and dishwasher are from renowned manufacturer V-Zug. Plus, there is a capsule coffee machine, kettle, and hair dryer, as well as a large flat-screen TV.
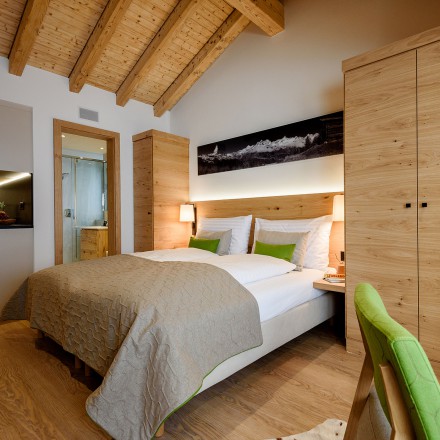 0116
0116
23 m2
With double bed
Open-plan kitchen and sitting area
For two persons
Bathroom with shower
Panorama balcony
Facing the Dom and the Mischabel mountains
Attic
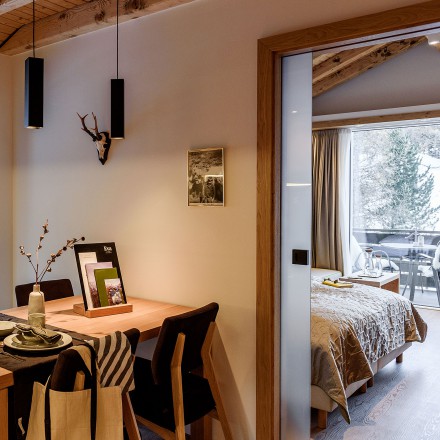 0112
0112
51 m2
Two double rooms
Communal area with open-plan kitchen
Up to four persons
Bathroom with shower and separate toilet
Attic
Four-bed attic apartment (314)
Light and airy in the attic: With a stunning balcony and high wood ceilings, the signature apartment on the top floor is an oasis for up to four friends or a family seeking tranquility and plenty of space. Our Maxi apartment offers two fully-equipped bedrooms, two bathrooms, and a central open-plan kitchen with a rustic wooden dining table for rounding off the day in each other’s company. Equipped with a ceramic stovetop, oven, fridge, dishwasher, capsule coffee machine, and kettle, the kitchen has all the conveniences of a fully furnished home. Because it faces south the rooms are flooded with natural light and you have a spectacular view of the Matterhorn from the bedrooms and the balcony. Featuring brushed wood surfaces, lots of white, and a warm green, the interior pays homage to the alpine environment. We have used many local materials, such as oak, natural stone, or granite, and in that way integrated the mountainscape in the apartments. To ensure that everything fits just right, much of the furniture was specially designed for the Eva apartments, and made to measure by local manufacturers.
The four-sleeper apartment in the attic has two bedrooms. The first bedroom is equipped with a double box spring bed, a media screen, plenty of storage space, and a private bath. The second bedroom also has a closet and a TV, plus a cozy sitting area with sofa, cushions, and a coffee table. The second bathroom with shower and vanity adjoins the hallway and open-plan kitchen. In both bathrooms, we have focused on a light and linear design with natural materials, just like in the living area: Italian porcelain stoneware combined with warm wood and clear glass surfaces.
Two-bed studio (003/107/211)
The studio greets our guests with a lovingly chosen interior and a breathtaking mountain panorama, which you can also enjoy from the balcony or terrace in sunny conditions. Equipped with a double bed in the sleeping area and an adjacent open-plan kitchen, the studio is perfect for couples or two good friends. The bathroom adjoins the sleeping area, and is light with an open design. The wood block vanity is wall hung and the walk-in, curbless shower is only separated from the rest of the bathroom by a large glass wall with sliding door. Thanks to its space-saving design, pale shades, and comfortable details, the studio is a place of retreat with a relaxing atmosphere that meets all requirements.
The solid dining table which links the living area and kitchen is the perfect meeting spot for dinner or breakfast. The open and fully-equipped kitchen has a ceramic stovetop, oven, fridge, dishwasher, capsule coffee machine, and kettle. The brushed wood surfaces of the built-in cupboards, the natural stone worktop, and the granite back wall pay homage to the alpine environment – combined with a clean design. Lots of white, deliberately placed special touches, and loving attention to detail make the studios instantly comfortable. Home at first sight.
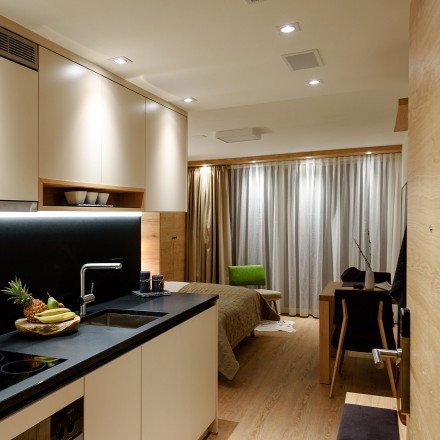 0119
0119
23 m2
With double bed
Open-plan kitchen and sitting area
For two persons
Bathroom with shower
Panorama balcony or terrace
Faces the Dom mountain range
Second and third levels, ground level
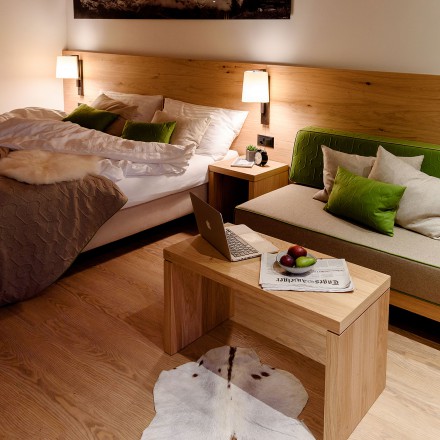 0122
0122
51 m2
Two double rooms
Communal area with open-plan kitchen
Up to four persons
Bathroom with shower and separate toilet
Faces the Matterhorn
Second and third level
Four-bed apartment (002/106/210)
Vacation with plenty of space and in pleasant home surroundings: Our Maxi apartment offers two fully-equipped bedrooms for up to four people, making it a perfect place for families or a temporary home for good friends. The light living area with kitchen and a solid wooden dining table that inspires leisurely breakfasts and social evenings makes up the heart of the apartment. The balcony on the top floor faces south towards the Matterhorn and the terrace on the ground level extends the living area by a private outdoor area with direct access to the garden. The furniture in the apartment was specially designed for the Eva apartment house. The materials used originate mainly from the region and integrate the mountainscape in the apartments in a modern way. Light colors with green touches, natural stone, granite, and brushed oak create a warm and cozy setting.
The custom-made furniture makes for open rooms with plenty of useful space. The first bedroom is equipped with a double box spring bed, a media screen, lots of storage space, and a private bath. The second bedroom also has a closet and a TV, plus a cozy sitting area with sofa, cushions, and a coffee table. Adjoining the hallway and kitchen is a second bathroom with a shower in a light and elegant design, with polished natural surfaces made of Italian porcelain stoneware. The kitchen is fully-equipped with a ceramic stovetop, oven, fridge, dishwasher, capsule coffee machine, and kettle. Additional extras like a fondue set are available on request.
Four-bed apartment with access to garden (001)
An ideal family apartment, but also a highlight close to nature for a group of friends. With the floor-even terrace, you are always only one step away from the garden. During the day, the south-facing outside area invites you to enjoy the view of the Matterhorn, and in the evenings the kitchen makes a great communal space. The living and dining area is spaciously designed and provides lots of room for shared activities. Featuring brushed wood surfaces, lots of white, and a warm green, the interior pays homage to the alpine environment. We have used many local materials, such as oak, natural stone, or granite, and in that way brought the mountainscape inside in a vibrant way. The furniture was made to measure in a high-quality finish by local manufacturers.
Both bedrooms are equipped with double box spring beads, a media screen, and plenty of storage space. The second bedroom also has a closet and a TV, plus a cozy sitting area. Adjoining the hallway and kitchen is the bathroom with shower and vanity. It boasts a light and elegant design with its polished natural surfaces made of Italian porcelain stoneware. The kitchen leaves nothing to be desired, with a ceramic stovetop, oven, fridge, dishwasher, capsule coffee machine, and kettle. Additional extras, such as a fondue set, are available from us on loan – for example, for an authentic Swiss cheese dinner under the stars.
Auf Wunsch kümmert sich unser Housekeeping um Wäsche, Handtücher und Reinigung, bei uns können Getränke und eine Frühstückslieferung bestellt werden.
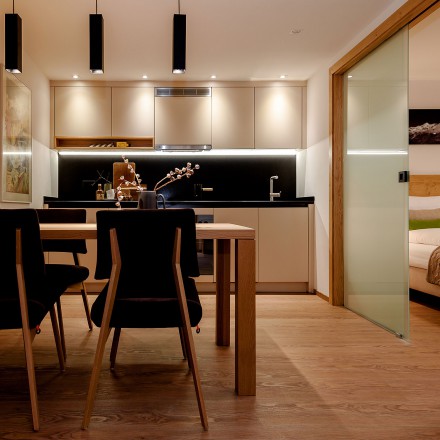 0120
0120
43 m2
Two double rooms
Communal area with open-plan kitchen
Up to four persons
Bathroom with shower
Terrace with access to garden
Faces the Matterhorn
Ground level





